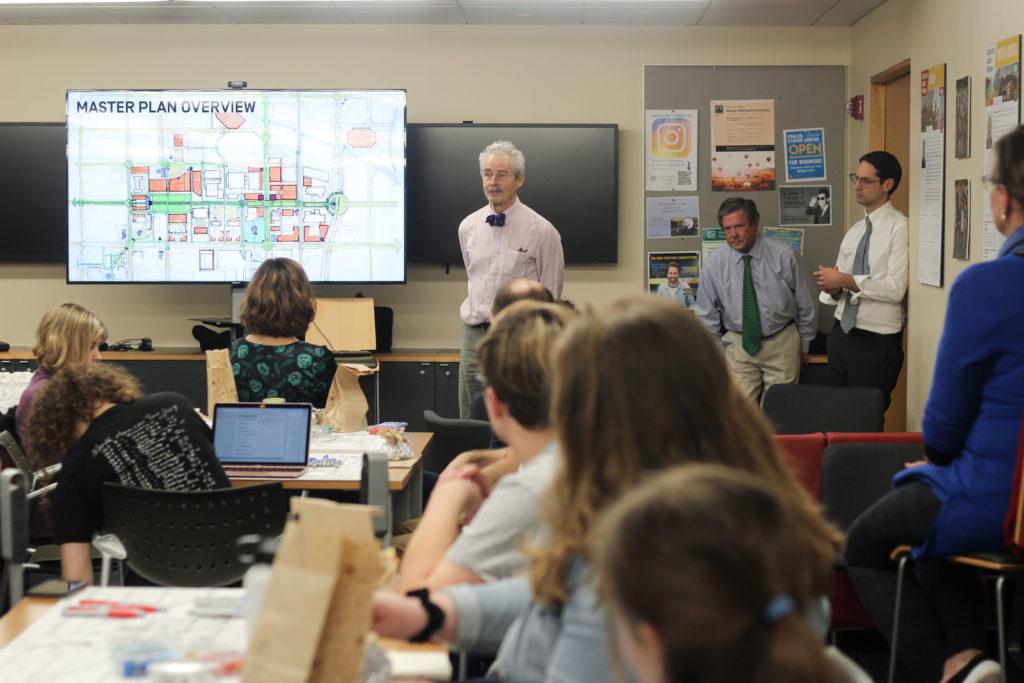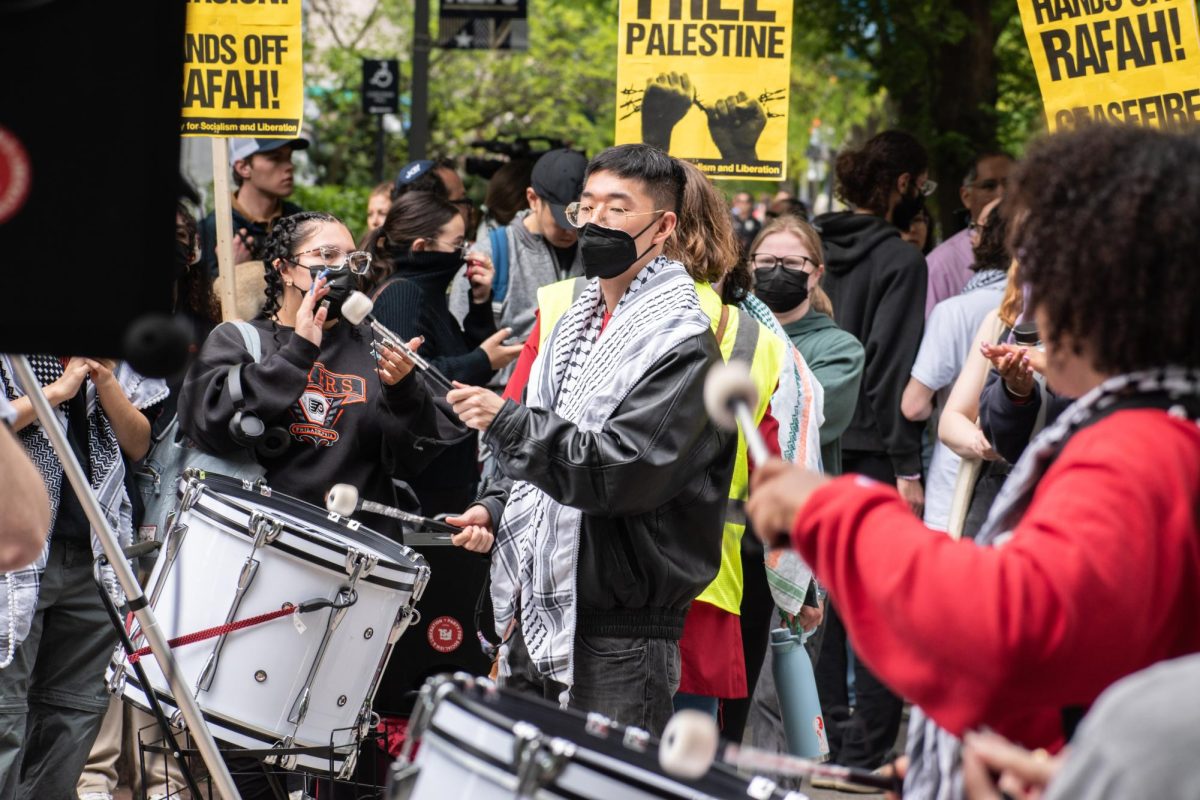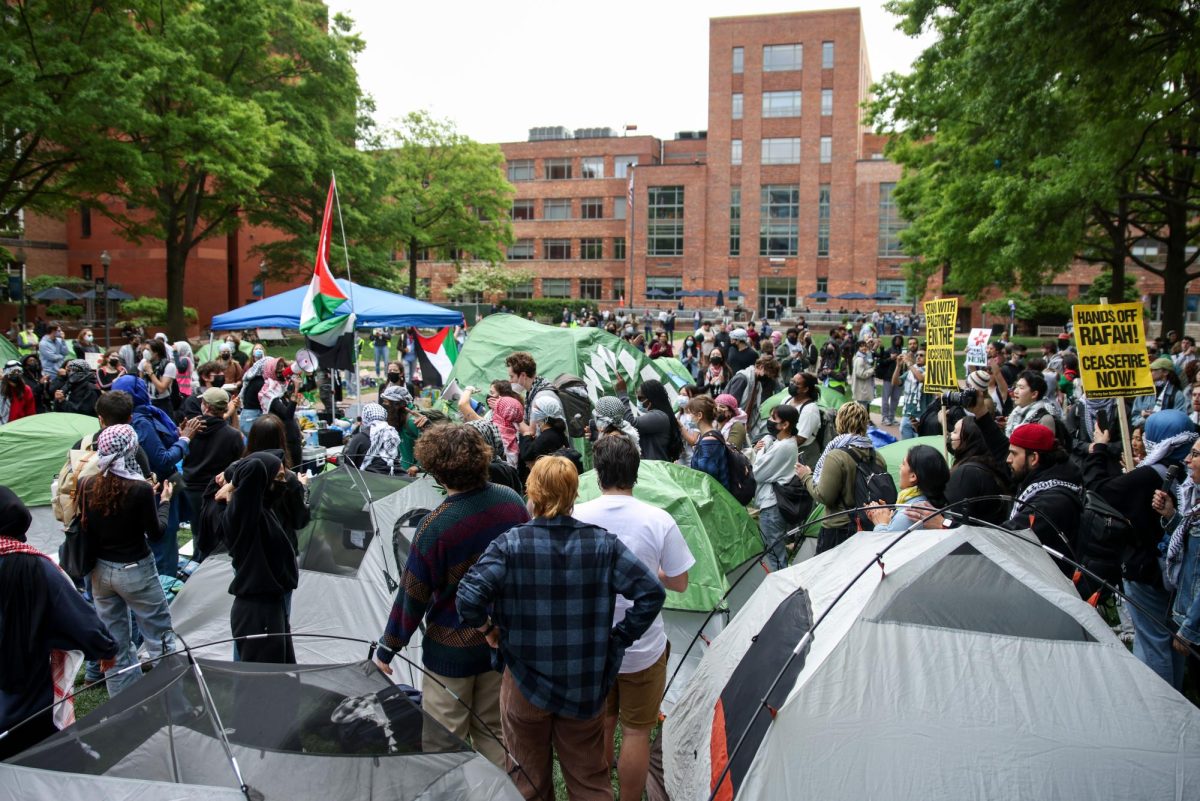Officials held four meetings last week for urban planners to hear feedback from students, faculty and staff about the next iteration of the University’s long-term campus blueprint.
The four meetings – one each for faculty, staff, and undergraduate and graduate students – were intended to gauge feedback about how students want to utilize community and academic spaces on the Foggy Bottom and Mount Vernon campuses. Students who attended the workshops said they hope officials will consider adding more community spaces and facilities, like upgraded advising offices.
Brian Shea – a partner at Cooper Robertson, the company working with the University to develop the campus and facilities master plan – said at the undergraduate workshop that the company wanted to provide students with an overview of the Strategic Campus and Facilities Master plan, the University’s long-term campus plan, and how infrastructure can support students’ experience.
“We’re trying to put on the ground and illustrate to a lay audience what we think the framework, the physical structure of the University, is on the ground,” Shea said.
He said every campus planning process is unique to its university, and students should have opportunities to weigh in on how they want to use campus spaces. About 30 people attended each meeting, splitting into “breakout groups,” during which students gave feedback to the urban planners about their campus experience and explained how they typically use campus facilities.
Shea said Cooper Robertson aims to incorporate aspects of the University’s goals to bolster research and improve graduate and undergraduate education in their planning process. Officials are currently in the process of developing a long-term strategic plan to improve four pillars of the University – faculty, research, graduate and undergraduate education.
“The president of Ohio State University, Gordon Gee, said once, ‘If you’ve seen one university, you’ve seen one university,’” Shea said.
University spokeswoman Crystal Nosal said the workshops are part of the “information gathering and analysis” phase of the Strategic Campus and Facilities Master Plan. She said the feedback gathered at the meetings will help staff ready for another “public engagement phase” in April when the initial campus plan will be shared for feedback.
“Cooper Robertson will work with University staff to review the comments gathered during the community planning process,” Nosal said in an email.
She said officials chose to work with Cooper Robertson because the company has a deep profile that includes work with several other universities. The company has helped schools like the University of Miami and Georgia State University develop their own campus plans.
“Cooper Robertson has an extensive urban planning portfolio and has completed plans for many higher education institutions,” she said. “They know each setting has unique opportunities and challenges and have worked to develop actionable campus plans.”
Undergraduate workshop
Camila Torres, a freshman business major, said the undergraduate workshop held in the Marvin Center last Monday helped her understand how community planning is incorporated in the campus master planning process. She said she thought urban planners typically performed “physical” work, but the representatives who presented at the workshop focused on improving community spaces and student culture.
“I guess the more, like, human emotional sides of, like, this physical space, and so I think it’ll be interesting to see where that goes,” she said.
Eitan Magaliff, a sophomore studying political science, said he learned about the workshops through his involvement in Campaign GW – a student environmental advocacy organization – and decided to attend to learn about the master planning process. He said the breakout sessions, during which students mapped their daily route through campus and the route they would show a prospective student, would help him explain to the urban planners how he utilized the campus every day.
“Officials would probably in general have a better sense of, logistically or literally, the direction the University of needs to go,” he said.
Graduate workshop
Rebecca Bizzarri, a graduate student in the Trachtenberg School of Public Policy and a program assistant in the Division of Safety and Security, said she didn’t have “specific” feedback to give the urban planners but was interested to hear what her peers had to say about campus.
“You hear a lot of things about bike racks and parking spots and things like that,” she said. “I’m interested to see what other people with different experiences have to say about campus planning.”
Joseph Crandall, a doctoral student studying electrical engineering, said he hopes officials improve community spaces. Officials added campus hangouts outside Gelman Library and in Kogan Plaza in August 2018.
“I hope that what people take away from tonight is the value of especially open spaces within the urban campus and what we can do to improve on those,” Crandall said.
Vern Workshop
Students who attended the Vern community workshop, which was held in West Hall Thursday night, said the campus needs an additional stop for the Vern Express on the Mount Vernon Campus because students who live in West need to walk up a hill to reach the Vex stop. The Vex currently stops outside of West Hall, Eckles Library and Somers Hall, according to GW’s transportation website.
Freshman Anna Weber, the Student Association’s deputy chief of staff, said she doesn’t live on the Vern but attended the workshop because she wasn’t available to attend the other sessions. Weber said she wants officials to make the Vern more accessible for students with physical disabilities.
Seven students who have physical disabilities and live on the Vern said the campus’s hilly layout makes navigating the area difficult.
“I think what’s important tonight is how we approach the broader use of space,” she said. “And that’s where these fancy New York architects can help us out because there’s a lot of green space and a lot of athletic facilities that can be used.”
Andrew Butt, a resident adviser in West Hall, said he also attended the undergraduate campus planning workshop, but students didn’t touch on the Vern during the session. He said the Vern is part of all undergraduates’ experiences because everyone has to take University Writing courses on the Vern.
“I think that being able to participate in this process with the architecture firm itself and not university higher-ups, was a big strength,” he said.
Shannon Mallard and Tara Jennings contributed reporting.




