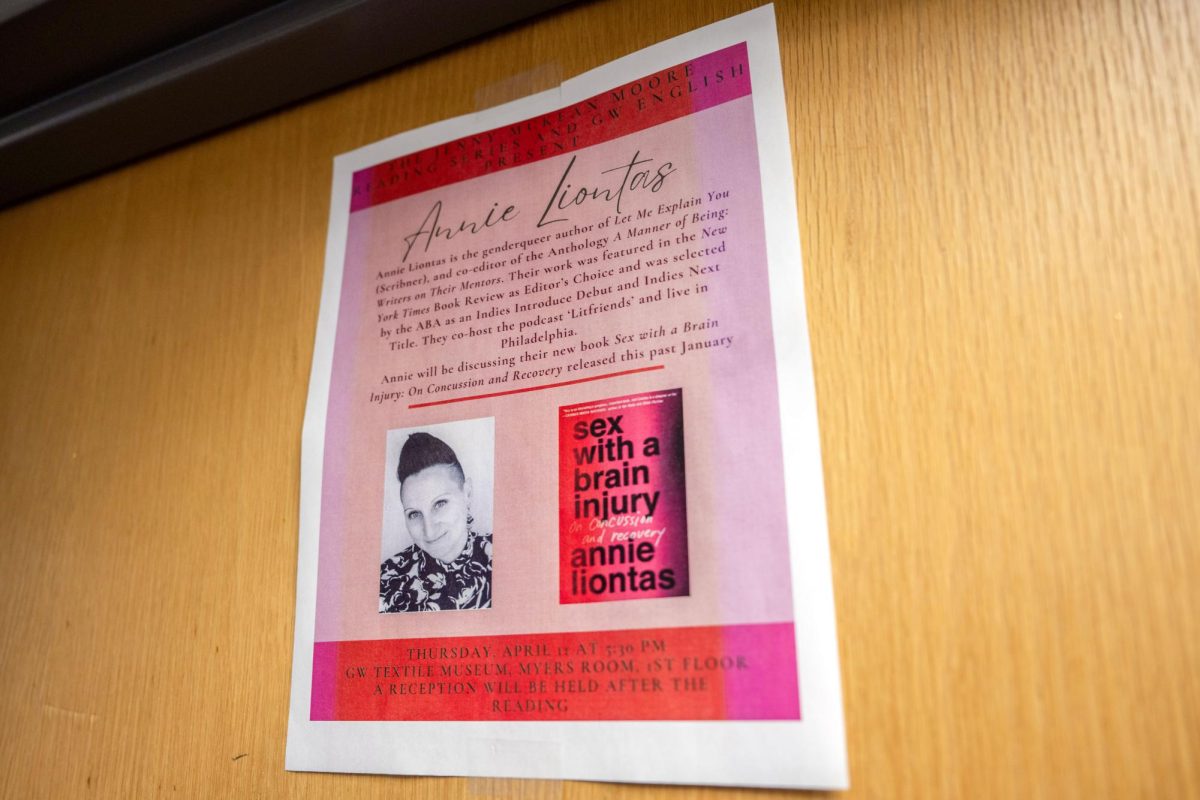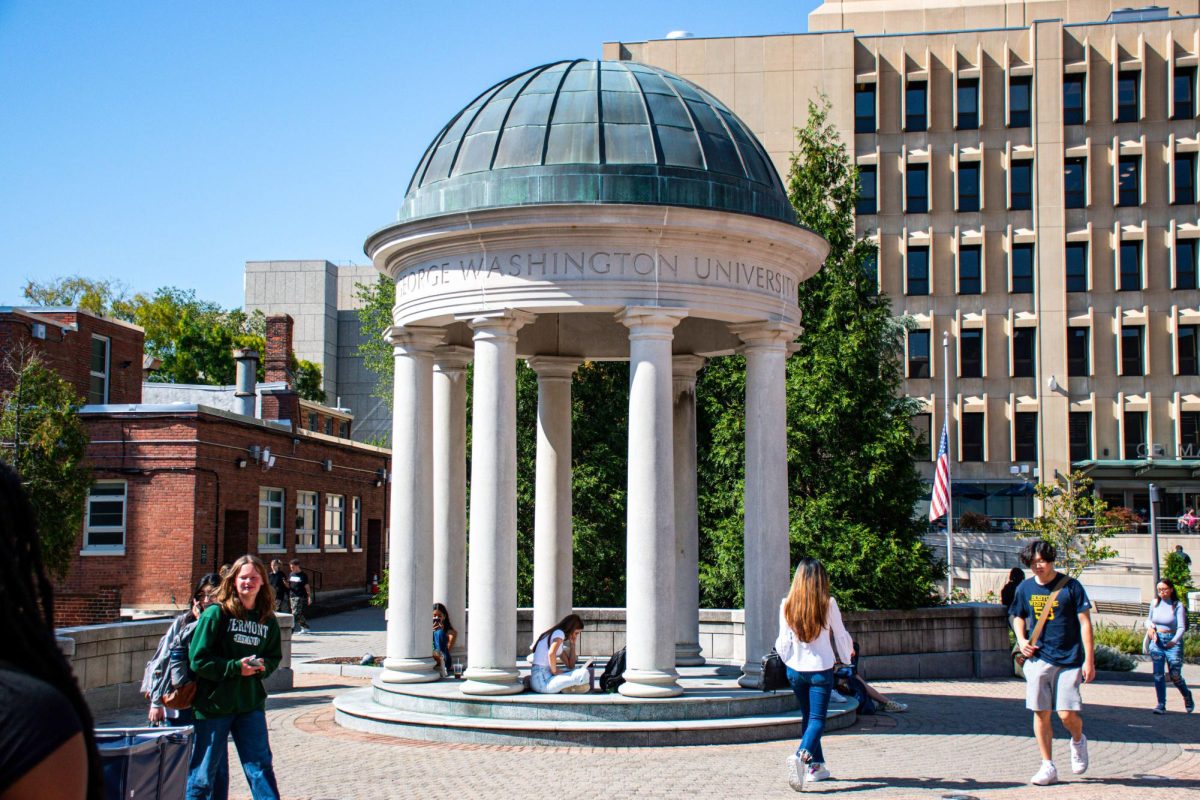
This post was written by Hatchet reporter Genevieve Tarino.
When the Science and Engineering Hall opens in January, students will see one of the most high-tech academic spaces at GW to date, which was built with an eye toward sustainability.
Contractors who worked on the University’s most expensive academic development gave a presentation on the stages of completing the Science and Engineering Hall on Thursday, providing insight into some of the challenges behind the project.
Clark Construction, the project’s contractor, and Ballinger, the architect, worked on the building with a goal to reduce the hall’s carbon footprint by 8,100 metric tons each year. Typically, labs use more energy than classrooms.
The designers said sustainability was a focus throughout the design and construction process. The University has stated in the past that it hopes the the building will receive a Leadership in Energy and Environment Design certification from the U.S. Green Building Council.
Sustainability has become a major focus for GW in recent years, with five of campus’ newest buildings receiving a gold LEED ranking. The Milken Institute School of Public Health building received a platinum LEED certification this summer, the highest ranking possible.
Officials chose to use cutting-edge green technologies, including panels for solar energy and a rainwater cistern for toilets. The parking lot will also include electrical vehicle charging for hybrid cars.
The hall’s common areas will have features meant to cut down on air conditioning use, including a 25-foot ficus towering in the south side of building. Palm trees and green walls also dot the common areas, strategically placed to absorb the most sunlight.
Students will also be able to study in a structure that project architect Robert Voss called the “teaching tower,” as well as a large steel staircase on the building’s ground floor.
Only inches away from three GW residence halls, a Metro station and a main street, Clark Construction crew members were wary throughout the construction process. Because of the closeness to other buildings, the construction crew had to dismantle the pre-existing building nearly piece by piece instead of using a quicker method, such as using a wrecking ball.
This post was updated to reflect the following correction:
The Hatchet incorrectly reported that project architect Robert Voss called a structure in the Science and Engineering Hall the “teaching towner.” He called it the “teaching tower.” We regret this error.



