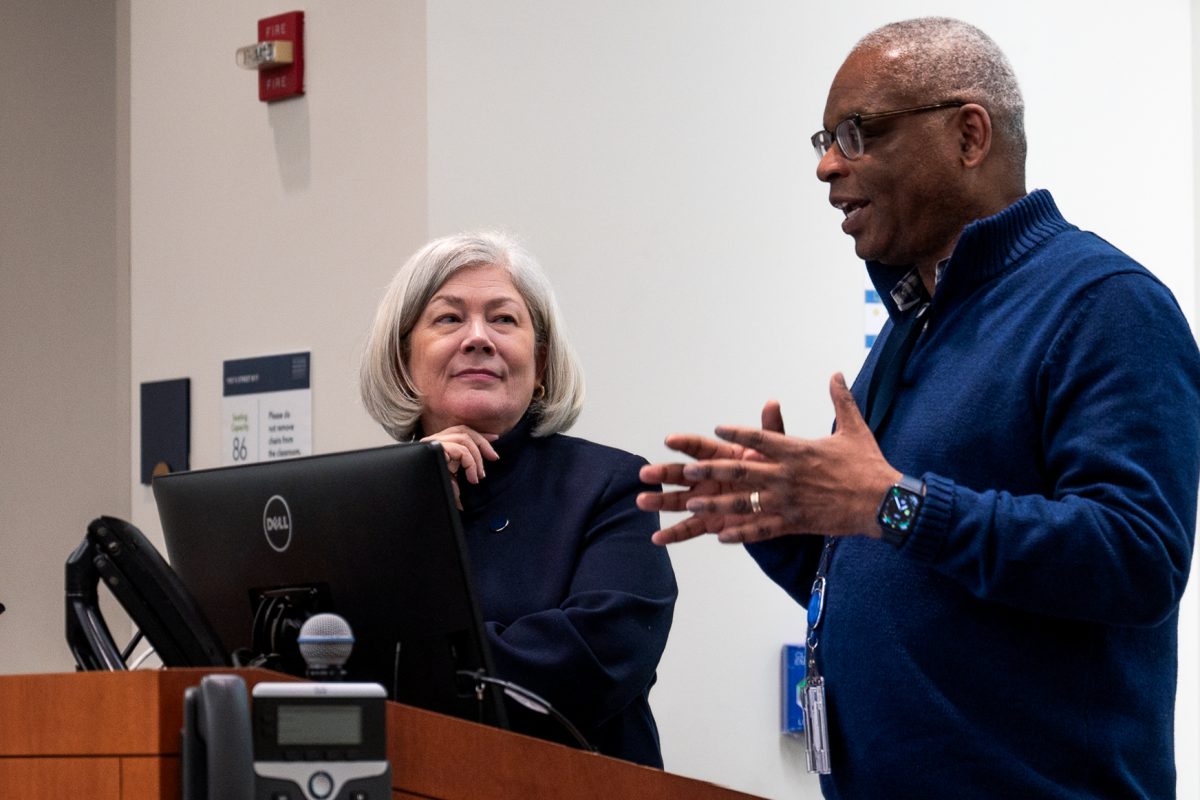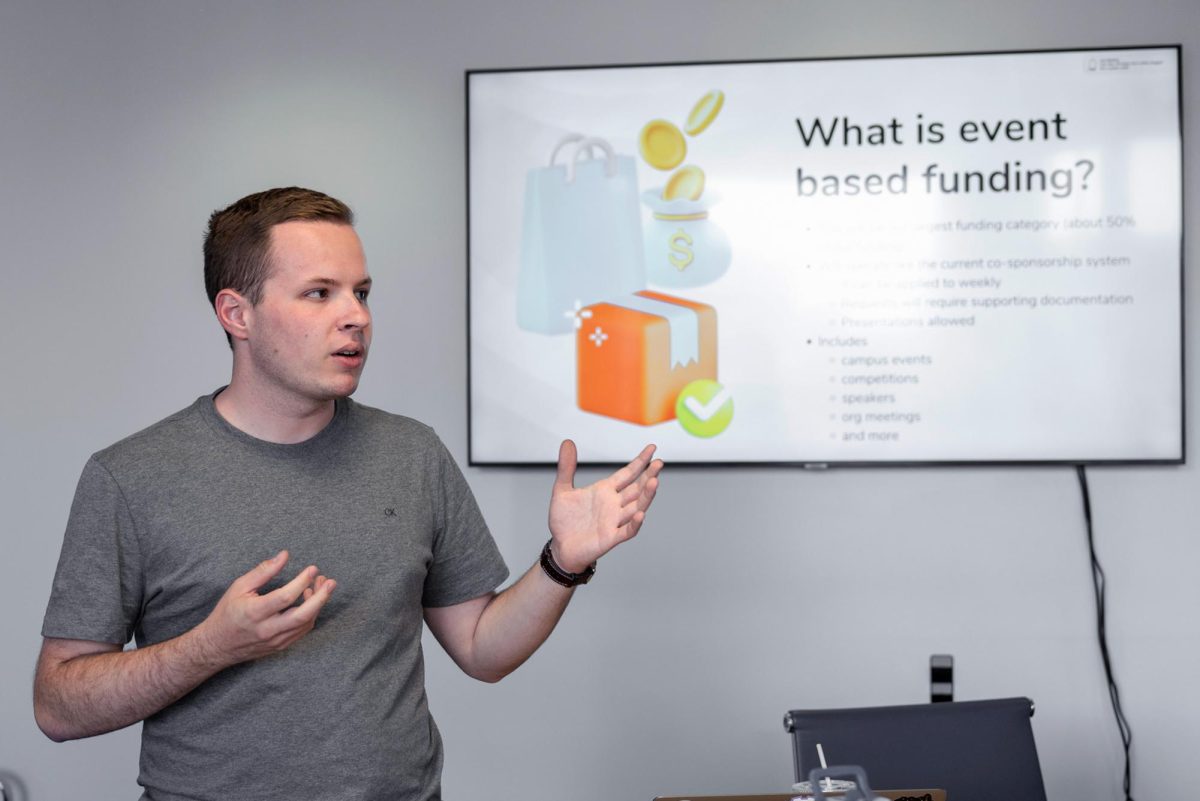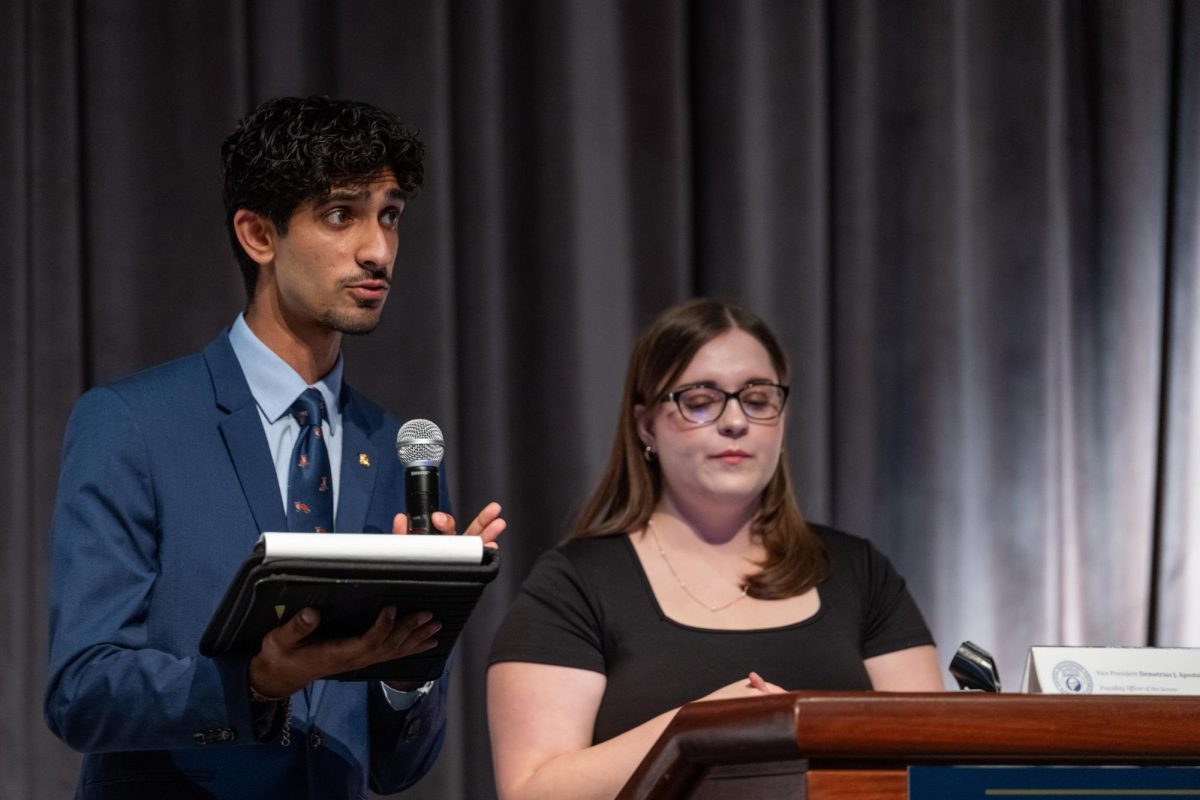Science and engineering faculty are jockeying to maximize their space in the Science and Engineering Hall as the planning process moves toward designing the coveted research labs ahead of the slated 2015 opening.
Ballinger Architects, a Philadelphia-based firm, will meet this month with professors and department heads in the School of Engineering and Applied Science and the Columbian College of Arts and Sciences to discuss equipment and design needs in plotting space for research, a signature component that will make up a majority of the building. Research space allocations and designs are expected to be finalized by June, according to several professors.
“The goal is to allocate research space in the building to faculty who are doing cutting edge research,” Senior Vice Provost for Academic Affairs and Planning Forrest Maltzman said.
Maltzman is the chair of the Science and Engineering Hall’s space policy committee, one of three groups of faculty and administrators that will determine the space, equipment and operational needs of the $275 million building.
The University has already doled out classroom space for each department within the structure, but has not publicly released a detailed breakdown showing how much space each department will receive. According to Ballinger estimates, 26 percent of the building will be for classroom space.
University officials are looking to the Science and Engineering Hall to propel the school into the elite tier of research institutions. Some professors, however, are concerned that research qualifications for premium space will be too narrowly defined by the committees.
“The thing that has me most nervous as a faculty member, and it’s something we’re tying to impress upon anyone who will listen, is the absolute criticality of each faculty member who’s research-active to have some research space,” chemistry professor Christopher Cahill said.
Cahill, who sits on the core facilities committee, said the University should resist assigning research space only to those professors who have success in finding funding for their research, adding that “dry spells” in funding hit most professors at some point in their careers.
Professors expressed universal excitement about the potential of the Science and Engineering Hall, which will double the amount of space for science and engineering on campus by adding 300,000 net square feet. The space opportunities will also underline the importance of bringing science and engineering departments under one roof, which GW expects will foster research collaboration.
Some professors, however, admitted that the allocation process has tempered expectations.
“The new building’s going to be great for some people, but not for everyone,” physics professor William Briscoe, who will maintain research space at the Virginia Science and Technology Campus instead of moving into the Science and Engineering Hall, said. “I’m happy with any decision as long as the new building houses those that need it. But I don’t want to spend a year designing a lab I’ll never use. You’d like to get the shiny new building, but you know there’s a reality.”
The Science and Engineering Hall will house all departments in the engineering school, plus the biology, chemistry, physics and hominid anthropology departments, but the University will still look to existing buildings on campus to fill in the gaps for classroom and research space.
The futures of Tompkins Hall, Corcoran Hall and Sampson Hall, which holds most science and engineering lectures and labs, are still up in the air, Senior Associate Vice President of Operations Alicia Knight said last week.
In planning the interior of the Science and Engineering Hall, the architects have focused on flexibility.
Classrooms will mainly function as studio labs with round tables instead of long benches for lectures, but will also have the ability to become lecture halls.
William Fourney, an associate dean at University of Maryland’s James A. Clark School of Engineering, who oversaw the design of the Jeong H. Kim Engineering Building before it was completed in 2005, said careful planning for space was critical for its success.
“If I had to do it over, I’d probably put less built-in equipment and counter space,” Fourney said. “The key is flexibility. You need to be able to easily go from one type of lab to another type of lab.”
This post was updated on Nov. 10, 2011 to reflect the following:
The Hatchet incorrectly reported professor Christopher Cahill’s committee membership as the operations committee. He sits on the core facilities committee.







