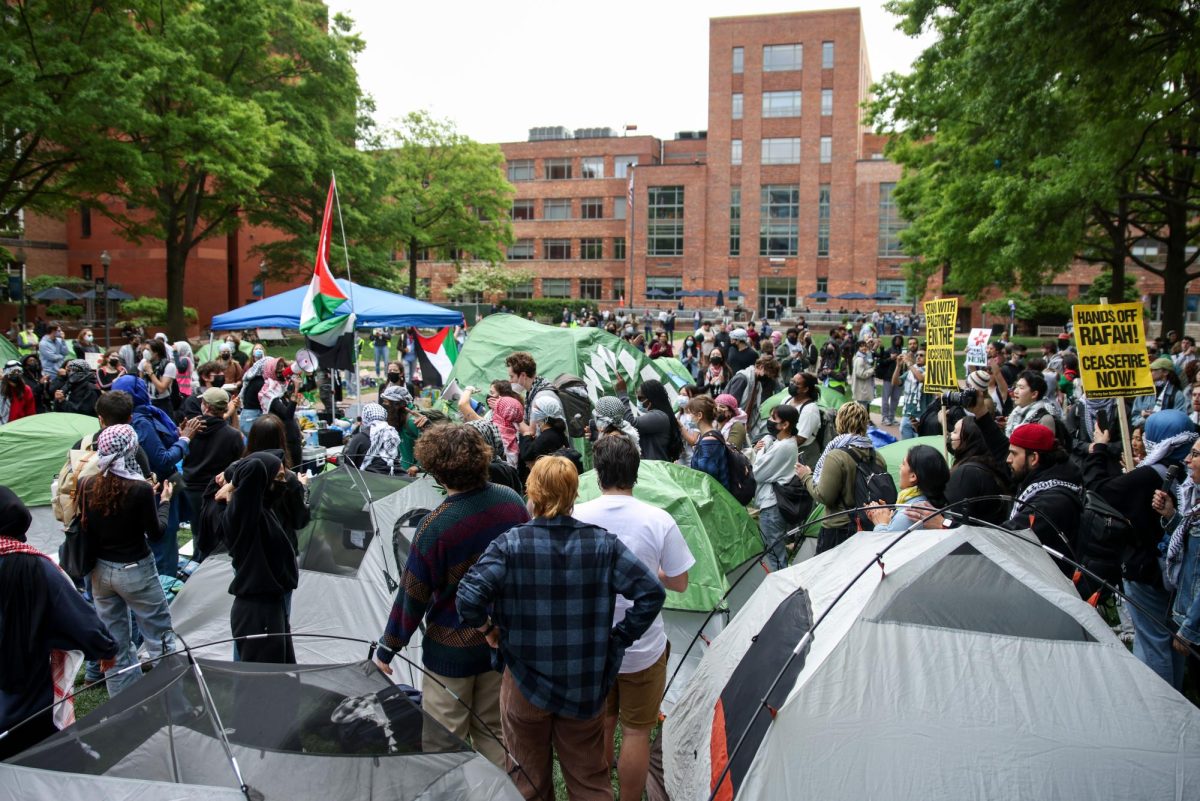At its Monday meeting, the D.C. Zoning Commission scheduled a second hearing in January before it makes a decision on the proposed complex on GW’s old-hospital site.
Boston Properties, an office development company that signed a 60-year lease on GW’s old-hospital site, submitted an application before the commission in spring 2006. The University wants the empty lot across from the hospital to become an office and residential complex with ground-level retail. GW plans to use the revenue from leasing the Square 54 property to raze the parking garage at 22nd and I streets in order to build a new science center.
The Foggy Bottom Association, a community group that opposes the proposed complex on Square 54, is hoping the delay in the commission’s decision will help its cause.
“We would like to think that having a mayor who is sensitive to the needs of neighborhood residents will have an impact on commissioners who may feel pressure to rubber stamp development,” FBA President Joy Howell said of Adrian Fenty, who becomes mayor in 2007.
Tracy Schario, GW Media Relations director, said the delay will not hurt the project. She said Zoning Commission chair Carol Mitten will not be replaced until February and Mayor-elect Adrian Fenty and his staff have been briefed on the project and are aware of its impacts.
“It will be Mayor Fenty’s second day in office. I don’t think it will have a negative impact,” Schario said.
Howell said the FBA is opposed to the height of the complex, which reaches 140 feet above the street at the intersection of 22nd and I streets.
In its zoning application, Boston Properties states the height is 130 feet because they measure building heights from Washington Circle, the highest ground. GW officials said the height is consistent with surrounding buildings, such as the 124-foot Burns building that houses the Medical Faculty Associates and the 130-foot International Finance Corporation building.
“To avoid sprawl, to concentrate density at transportation nodes, (the height) is really quite modest,” said Sherry Rutherford, managing director of GW Real Estate Planning and Development. “It’s consistent with GW’s initiatives for creating a world-class university.”
The Advisory Neighborhood Commission has also opposed the project because of the height. The ANC, a group of elected residents who advise D.C. government on community concerns, voted 3-to-2 against GW’s Square 54 plan. The commission frowned upon increased traffic and the lack of a guarantee that the complex would house the proposed 42,000 square-foot grocery store, which would be nearly four times the size of the Watergate Safeway.
“I don’t believe there is ever going to be a grocery store,” said ANC Commissioner Michael Thomas. “I would want the Zoning Commission to strictly condition their (approval) on unconditioned letters of consent (of a grocery chain moving in).”
At the hearing Monday night, Zoning Commissioners expressed a similar concern that businesses will not see the space as attractive. Zoning Commission Chair Carol Mitten asked Boston Properties to include lease agreements as a condition for the development.
Richard Heaps, a contractor with Boston Properties, said he is confident businesses will find the space desirable once a grocery store is built.
“What we’ve found is when you have this level of retail you have destination shopping,” Heaps said.
Boston Properties gave a PowerPoint presentation on the development of the 2.6-acre property at the zoning meeting. Community feedback taken from open-community forums last year were incorporated into the complex’s design, said Peter Johnston, Boston Properties senior vice president and regional manager. He said the complex will take 30 months to build.
A height of 90 feet at Washington Circle, a large public courtyard, superior architecture, an environmentally-friendly “green” roof and a second Metro exit were all aspects of the plan that came from the community meetings, Johnston said.
Con Hitchcock, who has represented the ANC and the FBA at the previous zoning hearings this fall, represented both groups at the Square 54 hearing. Mitten again asked Hitchcock to tone down his trial-court approach to cross-examination.






