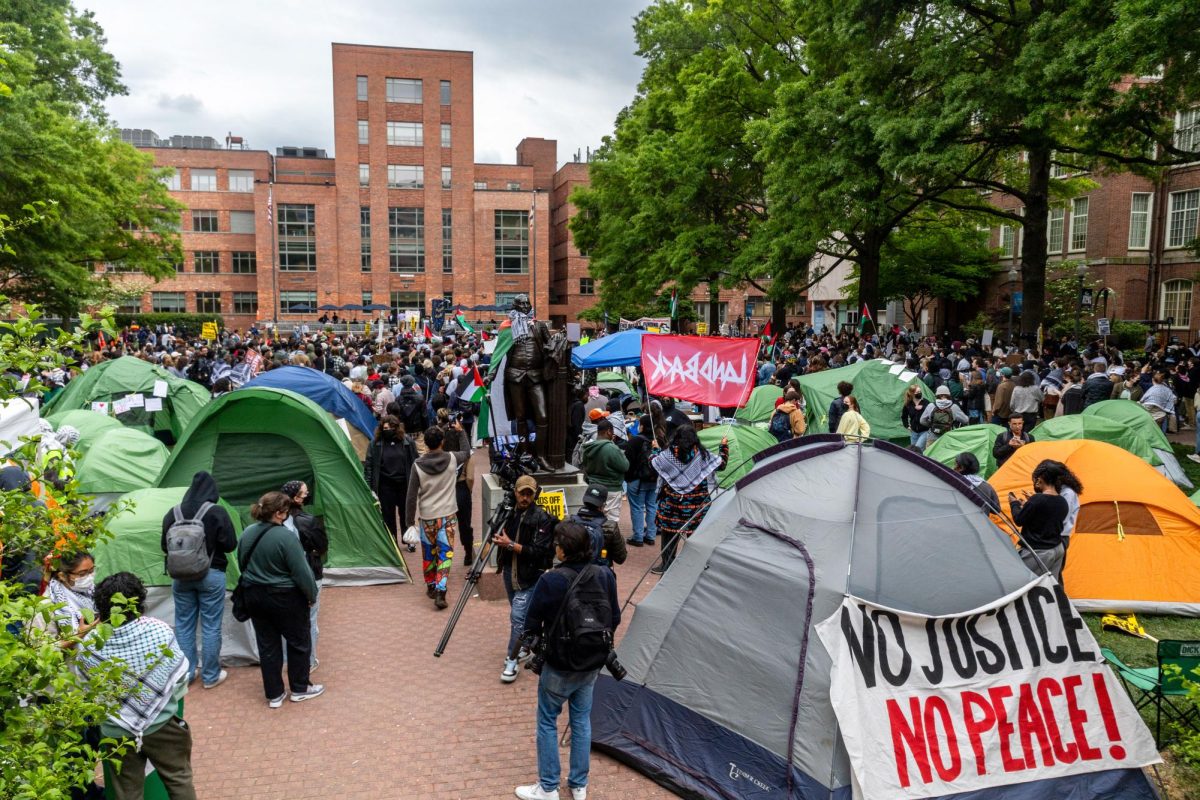Featuring views of national monuments, the State Department and the Capitol, GW’s newest residence hall opened to students Aug. 17 after a two-year legal struggle that made some residents nervous about whether they would be able to move in this August.
While the 1957 E St. residence hall will open on time for fall semester, the academic and retail portions of the Elliott School of International Affairs complex are scheduled to be completed by mid-October.
Construction workers were installing the railing outside, cleaning rooms and painting the lobby of the residence hall portion last week as the first of 193 residents began into move into the $72 million building.
The 330,000 square-foot complex, which takes up half the block behind Thurston and Mitchell Halls, will include the residence hall, eight levels of academic facilities, a three-level, 200-space underground parking garage and more than 3,300 feet of retail space. University General Counsel Charles Barber said GW is still selecting the businesses that will occupy the space.
While connected under the same roof, the academic, residential and retail portions of the building are accessed separately and are not connected by internal hallways.
The 11-floor residence hall is mostly made up of quads with a quint and single on every floor. The 10th floor is configured, differently allowing for a six-person room with what has been called the best view on campus. Residents of room 1005 have a view of the mall from behind the Capitol to the Lincoln Memorial.
The quads have two bathrooms, two bedrooms, a living room and a kitchen in a “similar configuration to New Hall apartments,” Director of Housing Andy Sonn said. However, rooms include full-size washers and dryers rather than a communal laundry room.
The rooms and hallways of 1957 E Street also have a more residential, softer feel compared to what New Hall residents call the “mental institution” and “cold” design of the H Street building.
ESIA residents said they had trepidations about choosing a building under construction in the lottery but are happy they will be able to move in on time.
“I had my doubts, but I knew that GW would take care of us no matter what,” junior David Waterman said. “I had some reservations but as time went on and I got updates from friends, I became more confident I wouldn’t be living in a hotel.”
However, Waterman said he does expect some problems with the new building.
“I anticipate maybe they had to cut some corners to get it done in time,” he said.
Director of Staff Technology Communications Alexa Kim said Ethernet is “definitely in the building” and residents should have no problems getting online. Each room will contain one Ethernet and phone connection per
resident.
Additionally, a rooftop lounge will open at a pending future date once construction of the entire building is completed. The landscaping is also incomplete, and various trees and shrubs will be planted during the semester.
Associate Director of Property Management Services Courtney Flaherty said there will be food venues in the building, but dates and specifics have yet to be determined.
With the 710-bed “superdorm” and townhouses set to go up next to the Smith Center in the next two years, Flaherty noted that 1957 E St. is a part of a campus-wide plan to increase housing capacity. According to zoning regulations, GW is required to house at least 70 percent of undergraduate students on campus by 2009. The ESIA residence hall brings the total residents on campus from about 64 percent to about 66 percent.
D.C. Zoning Commission officials gave the University a green light to house students in the building in June after a two-year squabble with community officials over use of the land. GW agreed to provide more than a dozen amenities to the community including GW facilities for community stores and funding a homeless feeding program.
Until the academic portion of the building opens, ESIA offices and classes will be based in its current buildings, Lisner and Stuart Halls.
Both buildings are set to become a part of an expanded Law School after the Elliott School completes its move to the E Street facility.
The new building’s 21 state-of-the-art classrooms seat a total of 1,388 students.
Seven “standard” classrooms seat 65 students and contain projector screens, ceiling mounted overhead projectors, televisions, VCRs, DVD players, instructor computers and voice and program amplification similar to Media and Public Affairs building classrooms.
The building will also add the two largest classrooms to the Foggy Bottom campus, each seating about 300 students. The Jack Morton Auditorium and two Funger Hall classrooms each seat 250 students.
There will also be six “traditional” classrooms, seating 24 students, with projector screens and ceiling-mounted televisions and VCRs.
Three computer labs will be located on the lower level and five executive seminar rooms will be on the sixth floor.
Assistant Director of University Events Jessica Carlson said a
cornerstone ceremony with the Grand Lodge of D.C. Freemasons will take place Sept. 5 at the building. The symbolic laying of the foundation represents that the foundation is solid and the stones are well formed.
Carlson also said a “grand opening” will most likely take place in November, but no details or speakers have been confirmed.







