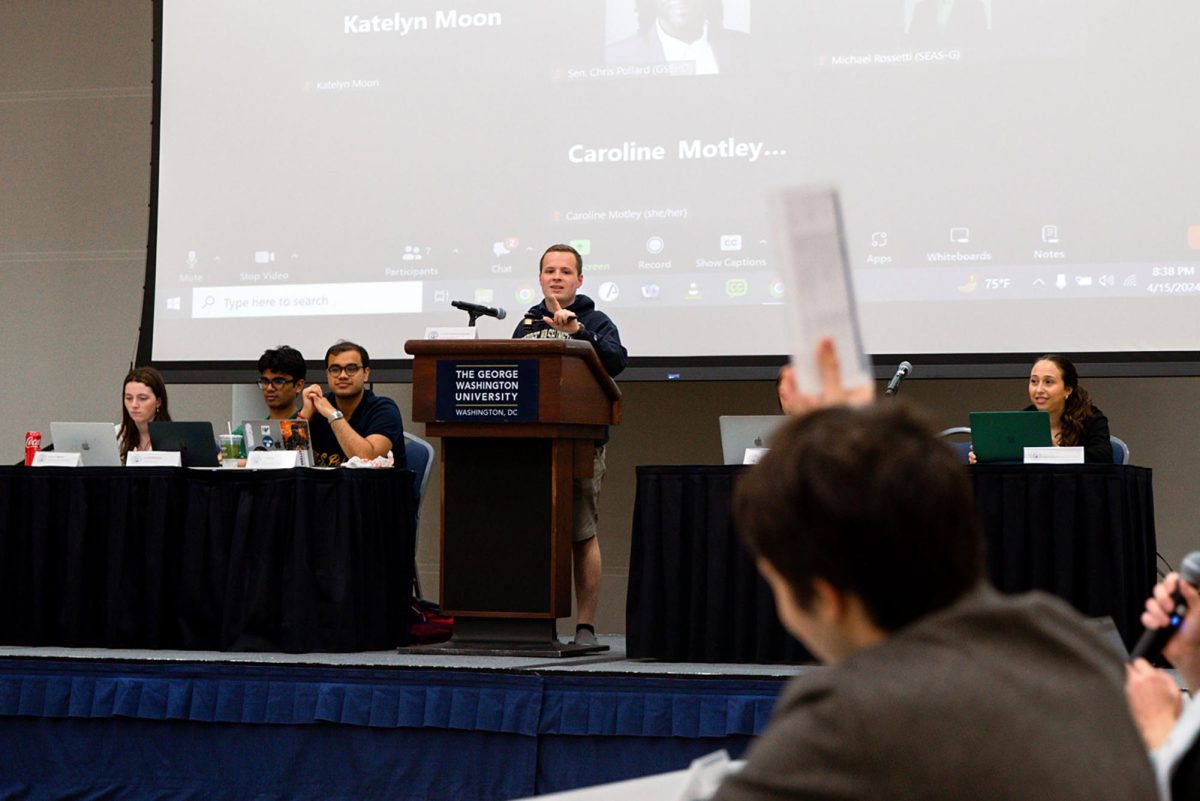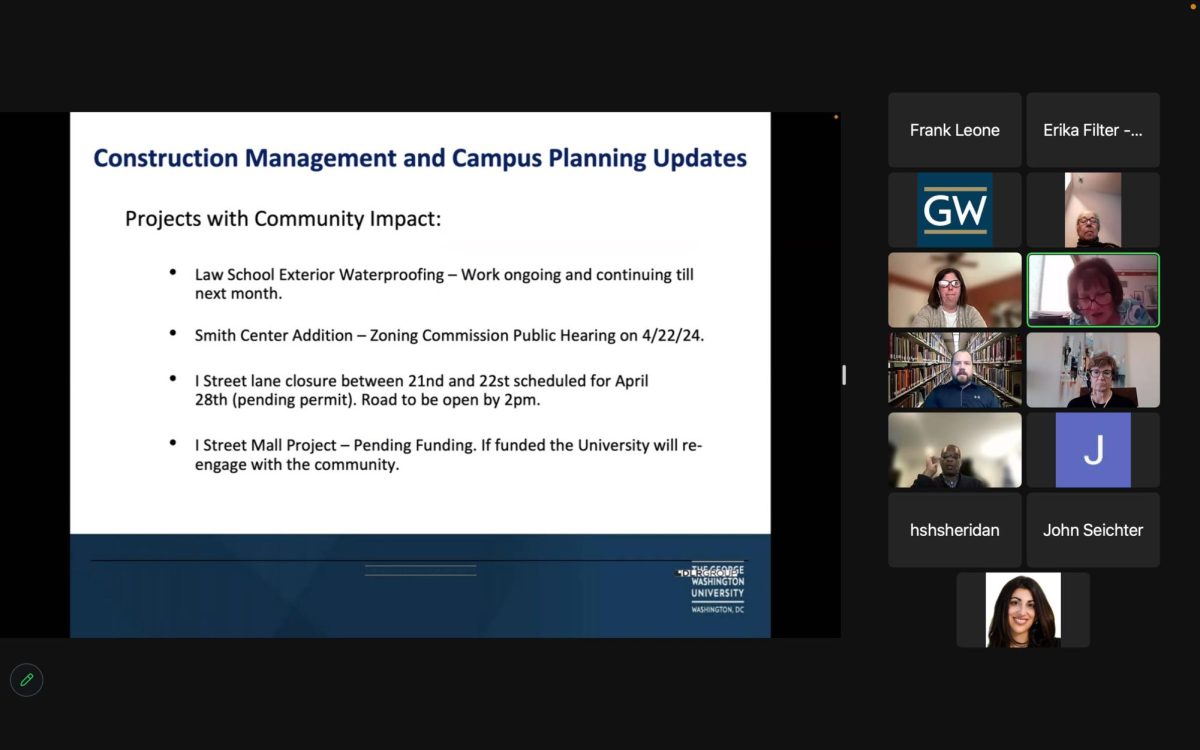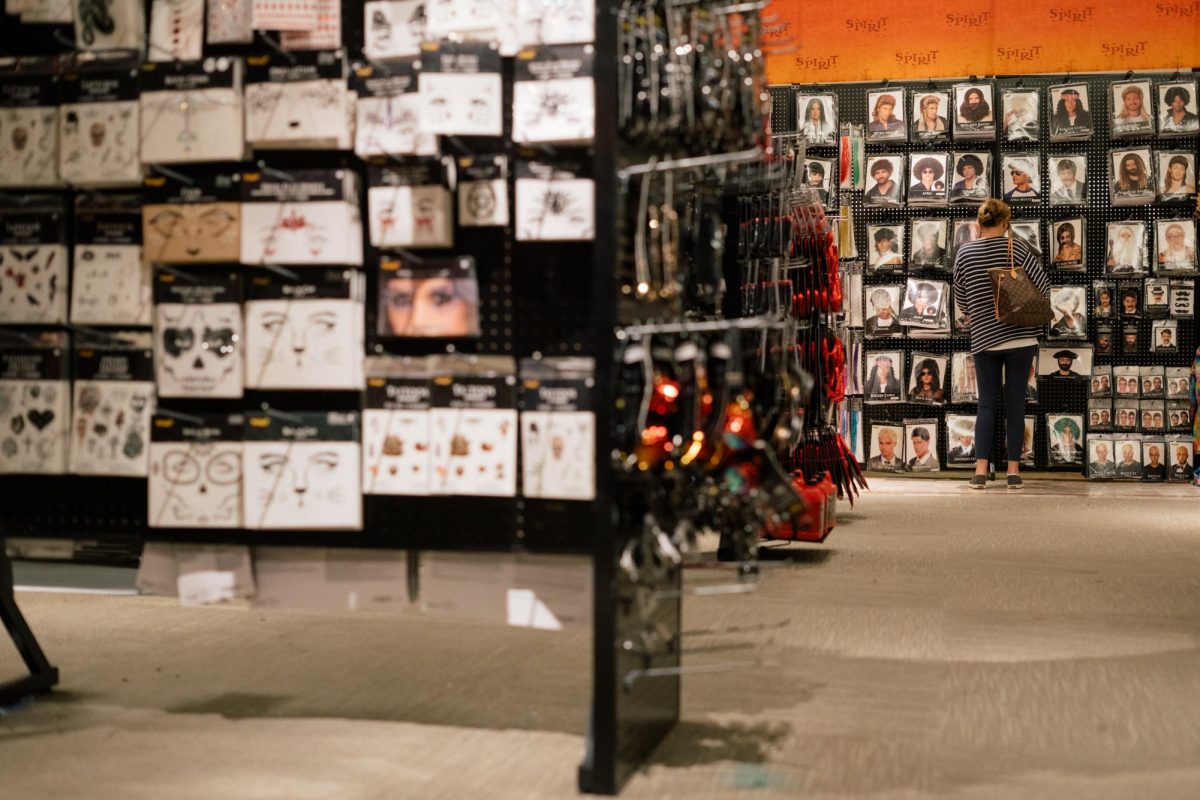 The new School of Media and Public Affairs building on the corner of 21st and H streets will be ready to open when students return for classes in January, but construction to the site will not be complete, GW officials said.
The new School of Media and Public Affairs building on the corner of 21st and H streets will be ready to open when students return for classes in January, but construction to the site will not be complete, GW officials said.
We have every expectation that we will meet the January 16 move-in date, SMPA Director Jean Folkerts said. We are working to ensure that the first places (in the building) that are open are the student areas.
Student areas in the building include classrooms, an auditorium, lab and workspaces for SMPA students, and headquarters for the public policy, telecommunications, political management and public administration departments.
Folkerts said most construction is running on schedule, but there will be delays connecting some production areas with advanced technology and for minor trim work inside the building’s auditorium, Folkerts said.
SMPA faculty members were originally scheduled to move into their offices in the building this fall, but Folkerts said they may not move in until the next semester begins.
The faculty plan to move in either right before or just after the beginning of the semester, Folkerts said.
The building will house production areas for the Electronic Media Program, including a TV studio, editing rooms and audio suites with state-of-the-art technology, Folkerts said.
Although not all of the production areas will be connected by the deadline, students will still have access to the new facilities, said both Roger Lyons, executive director of facilities management.
Lyons said the SMPA computers and other equipment require several months to configure because the technology is more advanced than most equipment installed around campus and is therefore not directly compatible.
This building will be like a gigantic electrical equipment rack, Lyons said.
Construction officials said the building is rapidly approaching completion. Lighting fixtures are beginning to be installed, and large amounts of construction debris litters the floor.
Many areas in the building are essentially completed, Merrill Lambert said, project manager for the SMPA site. The ceiling has to be hung in some places and that is all.
In addition to hosting state-of-the-art technology, the inside of the building is also architecturally advanced.
The architecture of the SMPA site features a sine curve theme throughout the building.
The sine curve motif is meant to represent (television) signals, Lambert said.
The auditorium that will seat 260 people features a special sound deadening system, Lambert said.
The walls of the auditorium are really two walls, Lambert said. They have an inner and out wall, with a rubber buffer between them.
This rubber layer will cushion vibrations of the wall and eliminate sound from leaking out of the auditorium.
The ceiling of the auditorium also features acoustic tiles designed in the sine-curve motif. The auditorium ceiling was nearly complete Friday, with only a fabric covering left to add.
The sixth floor features elaborate dual control rooms and a state-of-the-art TV studio.
This studio has a special `sound floor’ that makes no sound when you walk on it, Lambert said.
The third floor has twin lecture classrooms with a 90-student capacity. Each room contains special black-lit projection screens and control rooms controlled by a smart podium.
The smart podiums will allow the professor to operate all the media in the classroom with ease, Lambert said.
The building’s Grand Staircase will be the centerpiece of the building, including a three-story stairwell with large windows.
The high ceilings were designed to give the building that feeling of power and space, Lambert said.
The lower level of the building has a lecture-style classroom that will have theater-style seats that have individual data connectivity.
The exterior of the building is mostly completed, with only final cleaning of the brickwork remaining, Lambert said. When construction reaches the end stages a brick sidewalk will be put in.
There will be glass covered entrances on both entrances and a brick sidewalk, Lambert said.
Classes slated for the spring semester will be held in the building in January when students return from Winter Break.







