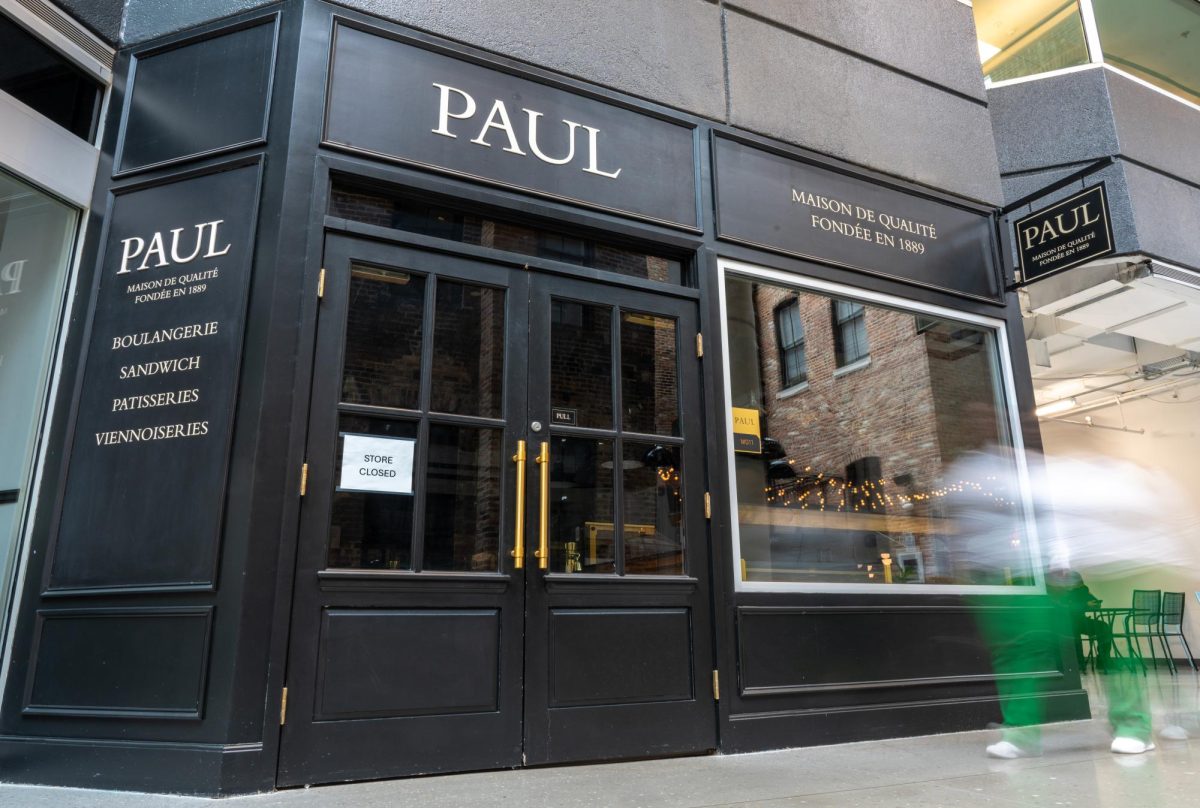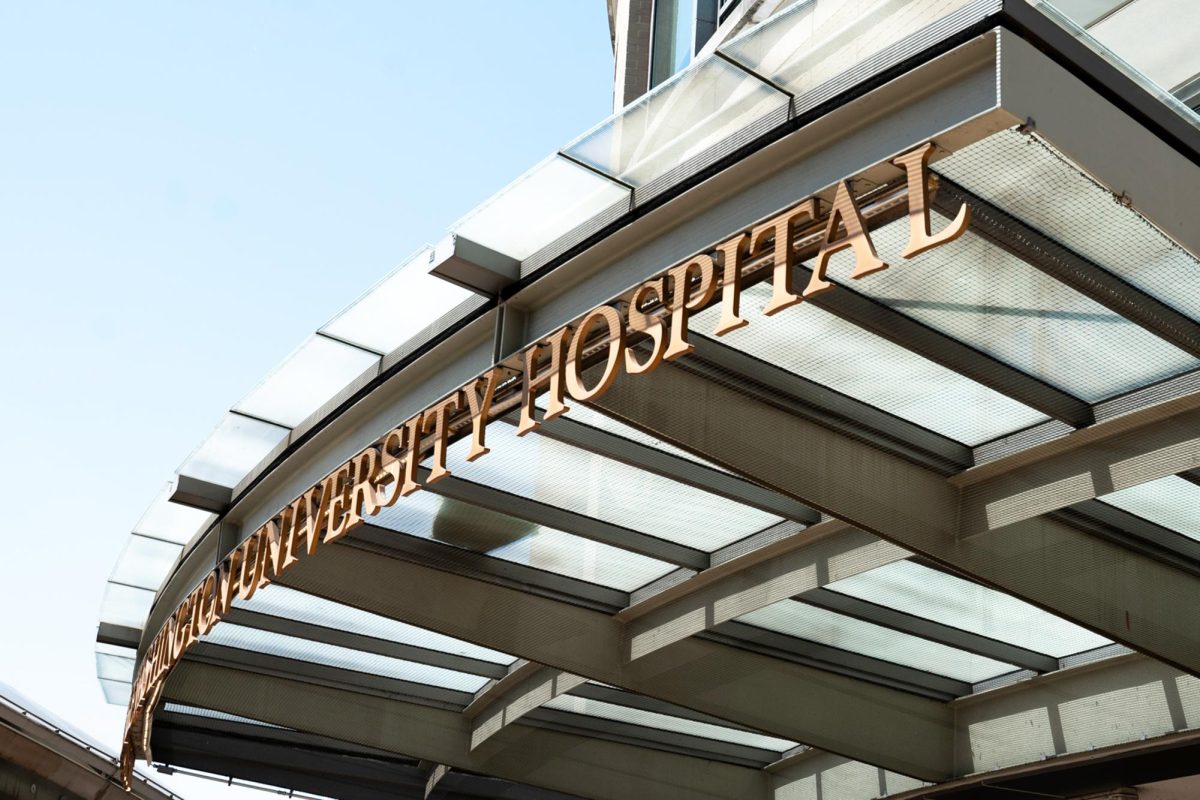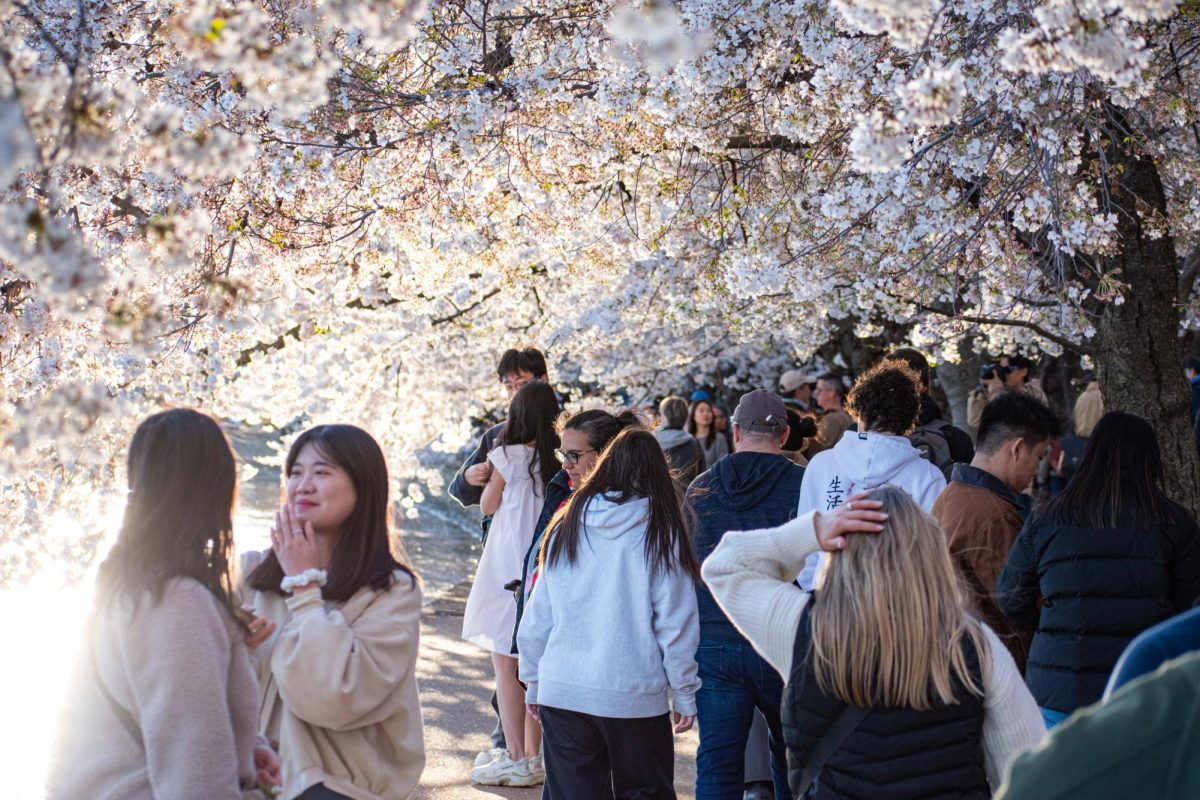Students will notice several on-campus changes as buildings under construction near completion later this year.
School of Media and Public Affairs:
The new School of Media and Public Affairs building will open later than expected due to building delays, said Jean Folkerts, dean of SMPA.
Originally, faculty members were supposed to move into their offices midway through the fall semester; however the delays will push the planned move-in back until mid-December or early January, Folkerts said.
Folkerts said general construction agony and minor shifts caused the delays in the building’s plan. However, she said classes will take place in the new building as scheduled in January.
The new building, located across the street from the Marvin Center, will have state-of-the-art technological capabilities.
Most classrooms will be wired for Internet access and, in addition to basic and seminar-style classrooms, the building will house the Center for Survey Research, Folkerts said.
The center will be equipped with computers lining the walls and a conference table for groups in the center of the room.
Elliot School of International Affairs:
The official groundbreaking for the new Elliot School of International Affairs building will be held September 5.
The building will be located between 19th and 20th streets on E St.
One-third of the building will be a residence hall and the rest of the building will hold three floors of classrooms, three floors for the Elliot School, and a floor and a half for the University’s program for Executive Education, said Ed McCord, associate dean of the Elliot School.
The building will be ready for classes in the fall of 2001, said McCord.
The Elliot School will have a student advising office, graduate career developing office, the dean’s office, faculty suites, and three research centers.
Currently, all the Elliot School offices are located in the basement of Stuart Hall.
A Convocation honoring the President of Costa Rica, Miguel Angel Rodriguez, will be held at the groundbreaking ceremony.
Obviously there is a link to the Elliot School because we have a strong Latin American studies program, said McCord.
Mount Vernon Campus:
The Mount Vernon campus is currently undergoing the first phase of its ten-year campus plan, said Grae Baxter, executive dean of the Mount Vernon Campus.
Major additions will include an NCAA-regulation soccer and lacrosse field for women’s and men’s teams, twelve tennis courts, an NCAA-regulation softball field and new athletic support facilities.
Somers Hall will be expanded, to include about 183 more beds and will have a new entrance on Whitehaven Parkway, Baxter said.
The University is committed to providing more top quality housing, Baxter said.
Mount Vernon construction began in July, after the campus plan was approved in December 1999.
Construction on Somers Hall will be completed before the 2001-02 school year, according to plans. The soccer and lacrosse field will be 90-percent complete by November 1, and the tennis courts will be finished May 1, said Baxter.
For everyone’s benefit, we want to complete this as soon as possible, said Baxter.
Marvin Center:
While all of the J Street renovations have been completed, the Marvin Center will undergo more construction for the next year, said Mike Gargano, assistant vice president for Student and Academic Services.
Unfortunately, the construction can’t happen over the summer, said Gargano. It had to be done in stages.
The Dorothy E. Betts Theatre and the third floor ballroom will both be closed this semester to upgrade the facilities to meet fire and safety codes.
The major renovation to the Marvin Center will include a four-story addition on the 21st Street side of the building, making room for a new ballroom, expansion of the bookstore and a Great Hall.
The Great Hall will be a large, open spaced area that will have lounge chairs, seats, and information booths.
It is really going to be the focal point of the Marvin Center, Gargano said.
Construction on the new ballroom, elevators and the Great Hall will begin within the next five to six weeks, Gargano said.
Construction plans were altered over the summer. The Visitors’ Center, which was slated to be in the Marvin Center, will now be housed in Rice Hall. That move, however, is still a few years away, Gargano said.
The Visitors’ Center will have space for conferences, a telemarketing center with a phone bank and a reception area. The space will also become the holding area for visiting dignitaries.
The Marvin Center is in its third year of construction, said Gargano.
Health and Wellness Center:
Located on the corner of 23rd and G streets, the new Health and Wellness Center will not house any varsity sports. Instead, the center will be a place for students to play intramural sports or exercise on their own.
Initially scheduled to be completed November 2000, the new date of completion is March 2001, said Tony Vecchione, assistant athletic director.
Difficulties in construction as a result of rain and also design changes, including the addition of a pool to the building, resulted in the delays, Vecchione said.
The delays were unfortunate, however (the building) will be better for the students, said Vecchione.
The center will house a cardiovascular room, weight room, gymnasiums for volleyball and basketball games, a suspended three-lane track, and a juice bar and lounge.
There will also be underground parking.
The zoning agreement only provides for GW students, staff and faculty use of the building, Vecchione said.






