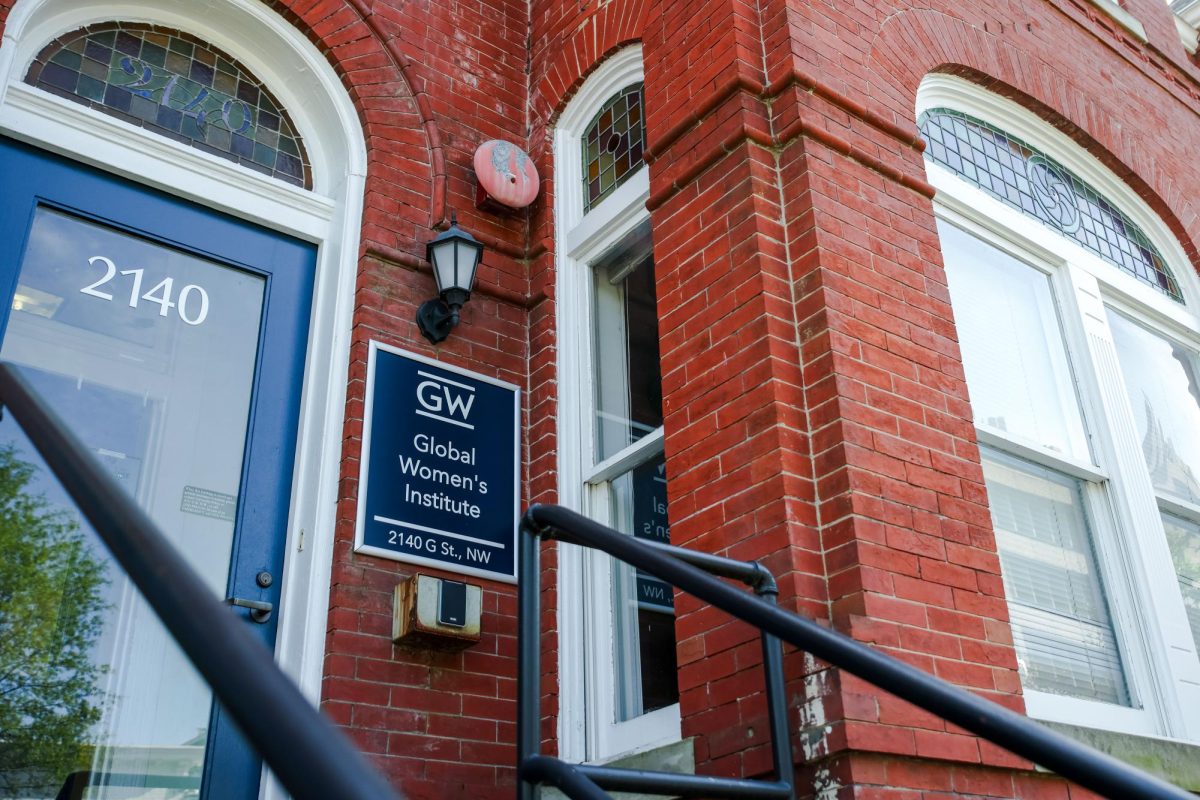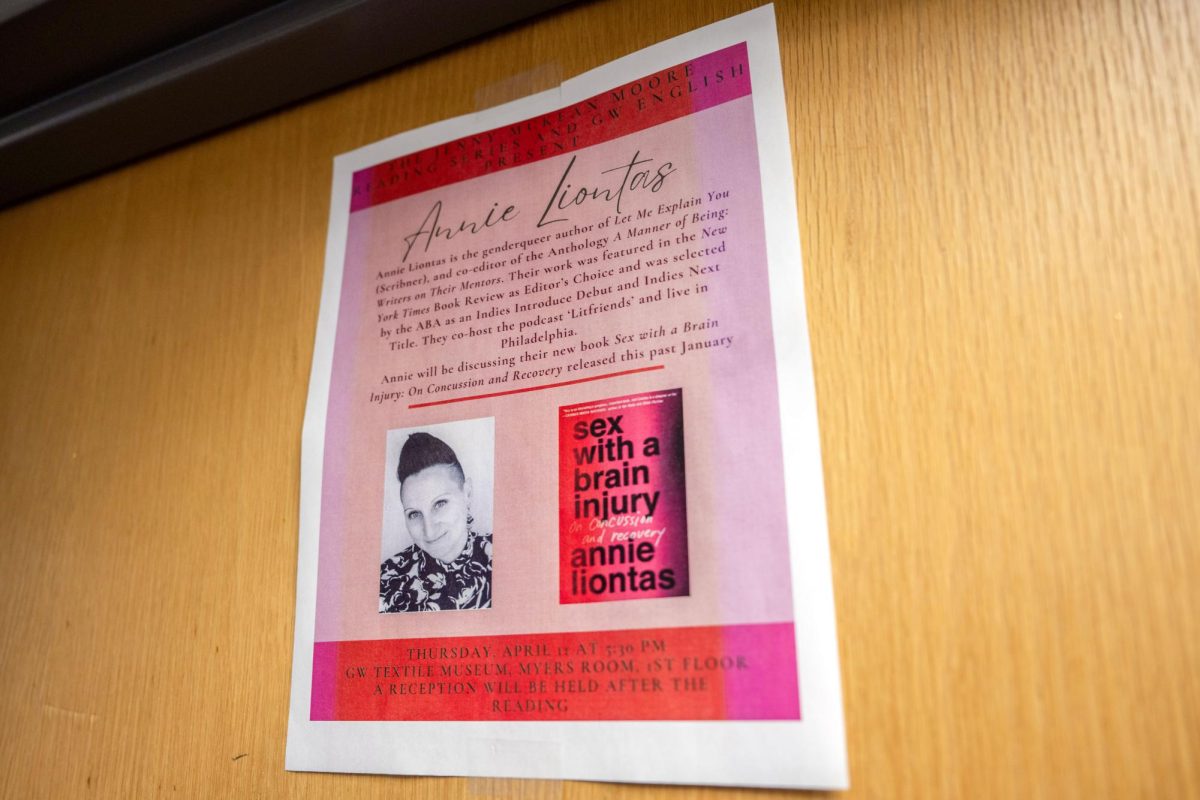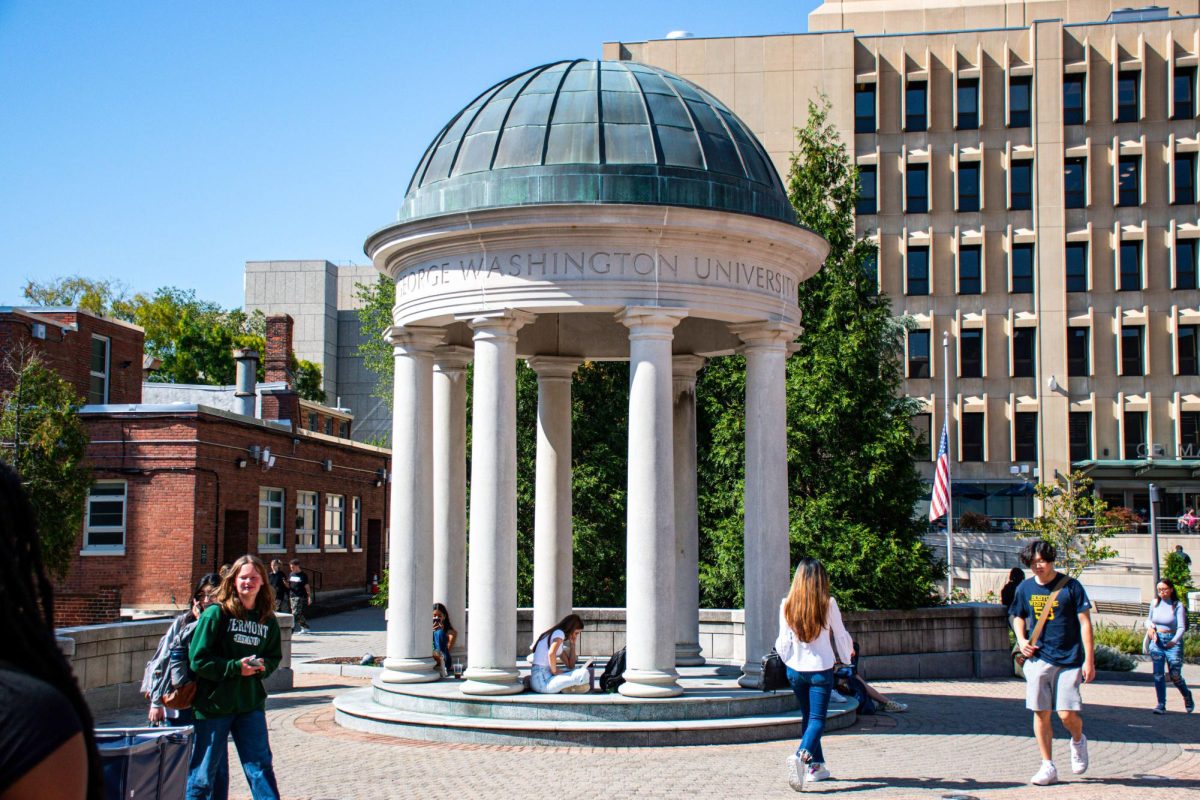A non profit organization plans to construct a seven-story addition on top of a historic townhouse near the corner of 20th and H streets, but the project faces resistance from the Foggy Bottom community.
The Health Services for Children Foundation, which is seeking space for additional offices, applied to have its design reviewed by the Historic Preservation Review Board. Built in 1888, the three-story townhouse adjacent to Au Bon Pain is one of the only surviving original row houses in the area and is part of the proposed George Washington University Historic District.
Members of the surrounding Foggy Bottom neighborhood, however, have expressed reservations about the proposed development and its potential damage to the historic building and the neighborhood, and are attempting to slow the plan’s progress.
“We have asked the HPRB to take their time and postpone the application because surrounding neighbors weren’t notified about it,” Advisory Neighborhood Commissioner Asher Corson said. “We just want more time to look at it.”
Last month, the HPRB made initial recommendations to the site’s design, emphasizing the importance of preserving the historic building as one of the few remaining examples of the residential neighborhood that once existed in this section of the District.
Residents’ main concern with the addition is the change in zoning that would be required in order for construction. The property is currently designated for residential use by the city’s zoning board.
“The main reason people aren’t supporting is because (project advocates) want to go from residential zoning to commercial zoning,” Corson said. “If we allow them to do that, we might be breaking down a firewall that we have protecting our community.”
Foggy Bottom resident Barbara Kahlow has led the fight against the addition. Corson said Kahlow has “really helped bring this to the attention of the ANC and really has a strong handle on the situation.”
“The community is united,” Kahlow said. “We oppose it on multiple grounds. It is one of the few remaining townhouses. It would be awful to have it damaged.”
The site’s design plans include a seven-story addition to the building, with the upper levels to be used as office space. The carriage house in the back of the lot would be used as a two-story conference room.
The lot is surrounded by the 2000 Penn development to the north and a University-owned parking lot to the east.
The proposed architectural design aims to incorporate the building’s historic aspects into the design. The HPRB is specifically interested in ensuring that the design building achieves the goal of “being a modern and compatible neighbor, while at the same time preserving the historic structures and their relationship,” according to the initial plans.
The addition is set back from the front of the building to avoid overpowering the structure. The HPRB recommends the first and second floors of the addition have a fa?ade made up of mostly glass in order to preserve visibility between the row house and the carriage house.
The foundation has agreed to work with the community in discussing the design.







